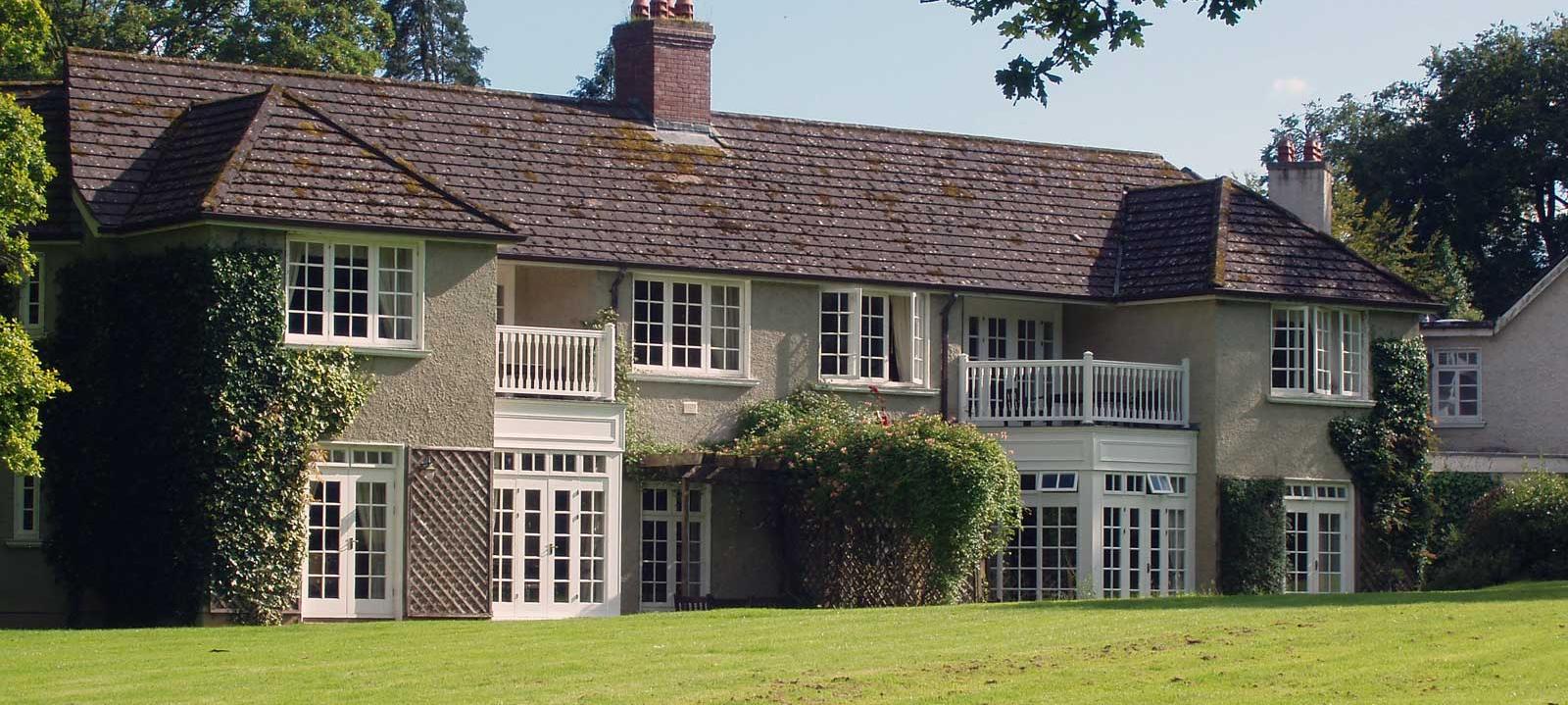Completed:

Winner of:
Following refurbishment of Mount Juliet House and the Hunters’ Yard development, the first new-build, multiple-unit residential accommodation provided on the 1,500 acre Mount Juliet Estate was the Rose Garden Apartments. The first challenge we faced was to select a site which was both accessible and adjacent to the principle amenities on the estate, but at the same time would not result in the development being obtrusive or impinging on the natural beauty of its surrounds. A small clearing within a copse of trees mid-way between the main house and the Hunter’s Yard and situated adjacent to the peaceful walled garden from which it takes its name provided an ideal site.
Sixteen apartments are provided in a cluster of four butterfly-shaped buildings surrounding a shared gravelled & planted parking area. Each two storey building contains four apartments with individual entrances. Each apartment is generously sized with two large bedrooms looking out through the copse of trees at the woodland meadows and golf-course beyond. The exterior of the apartments with their light-ochre dashed walls, rustic-colour roof tiles & small-paned, white-painted windows make references to traditional features which can be seen in some of the older estate-cottages, but also create a distinctive and unique identity of their own.
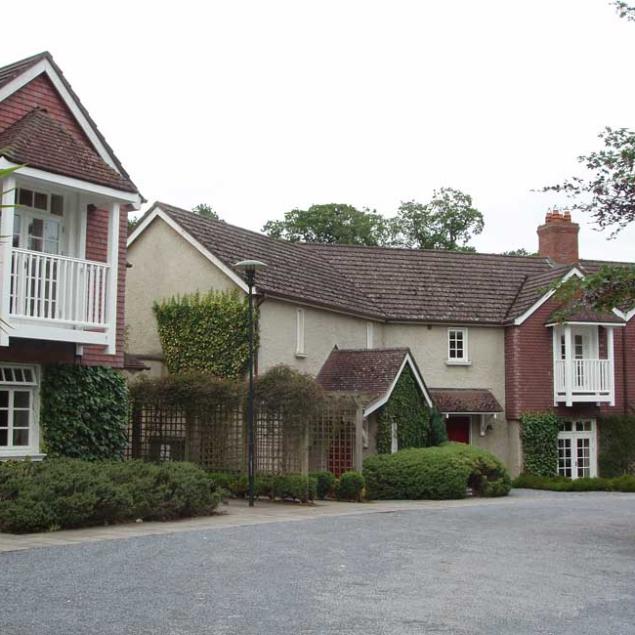
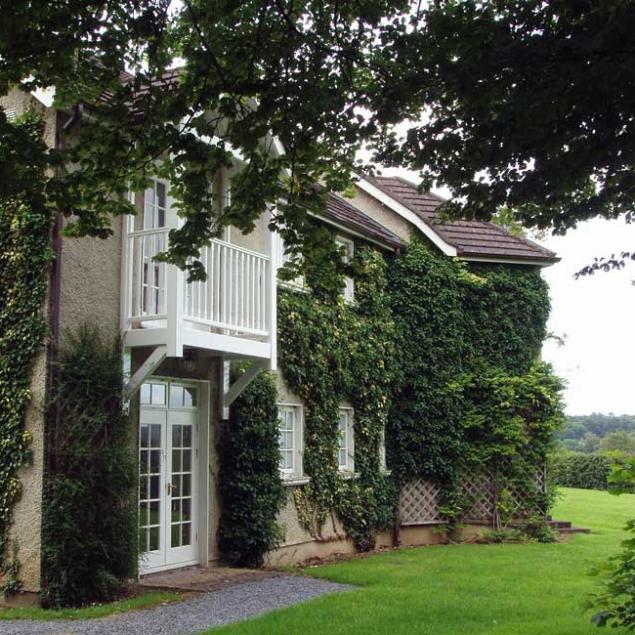
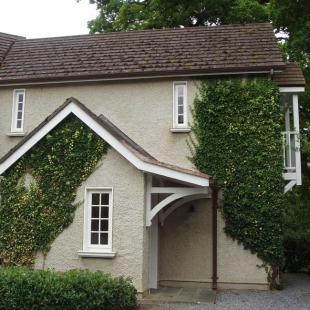
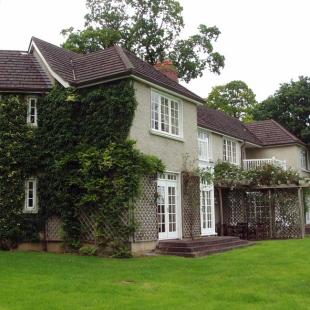
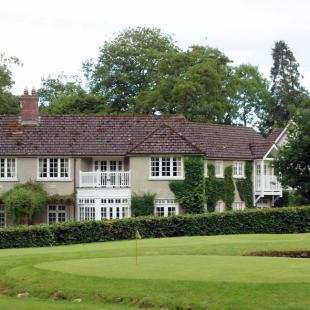
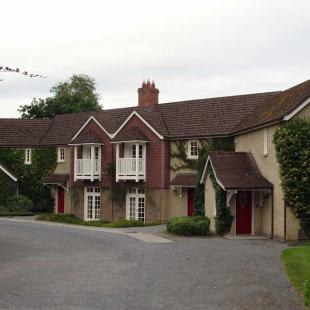
BACK TO OUR ProjectS
Projects featured have been carried out by David Jordan Architects or by David Jordan, acting in a principle role, with his former practice Campbell Conroy Hickey Partnership

